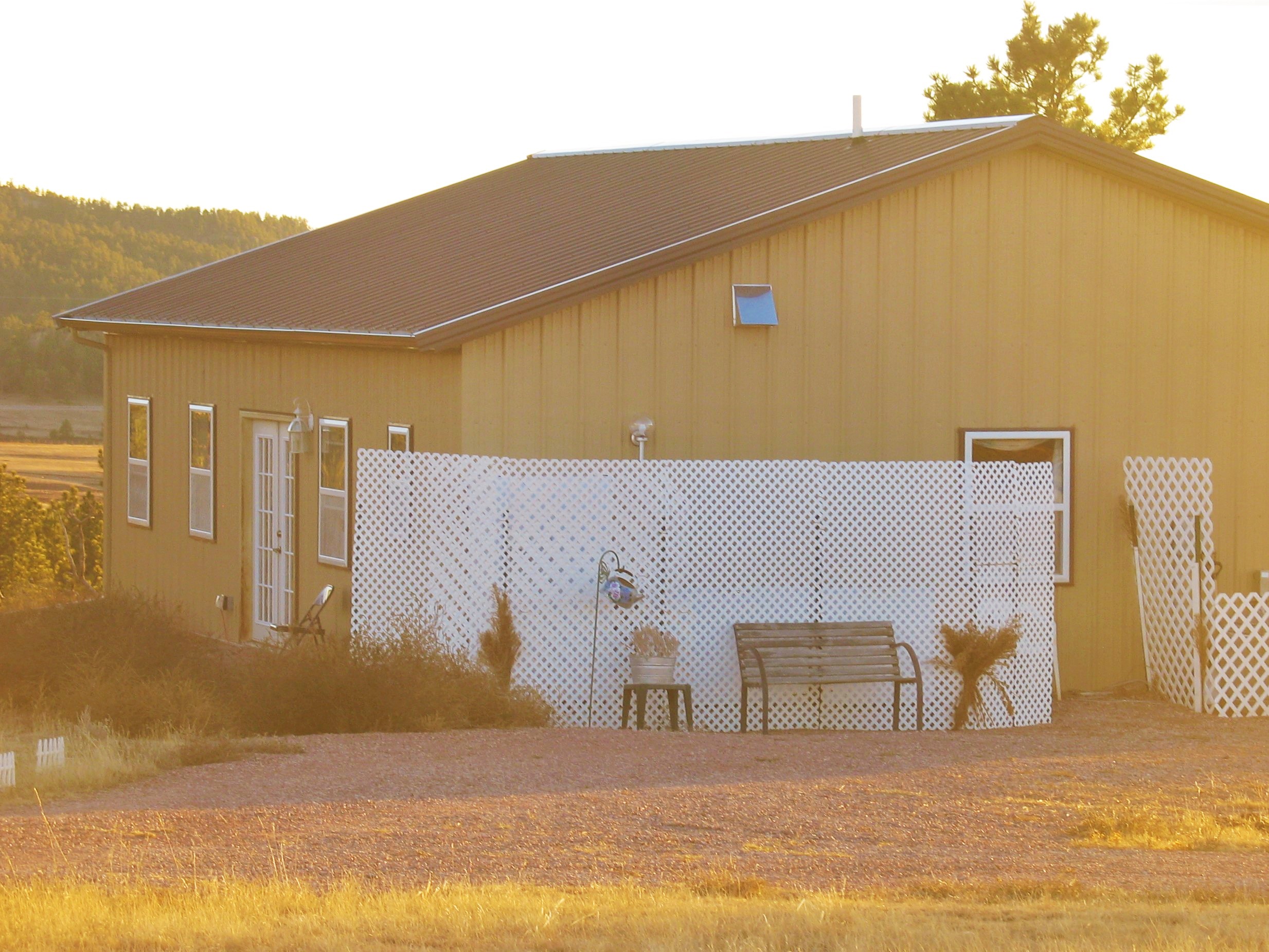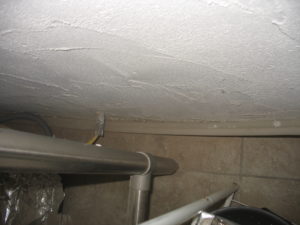
Video tour of the house: https://www.youtube.com/watch?v=cRhksJI28Aw
- Dry climate (If you follow many other ideas, you can still do well for a dry house even in a wet climate, I believe.)
- Ground built up higher before building
- Ground around sloped away from house
- Large vegetable garden (needing lots of watering) is downhill from the house
- Drainage ditch carrying water away from the house
- Gutters with long downspouts to carry water far away from house
- Gravel under slab
- Shallow, insulated slab (reduces risk of water wicking up through slab)
- In-slab heating (reduces risk of condensation on cold slab in winter)
- Slab cured over 30 days before building
- Douglas fir framing (more mold-resistant than some woods; less thermal bridge than metal framing although metal framing can be insulated. Metal framing is especially helpful in climates where termites are a problem and the house occupant is chemically sensitive to pesticides.)
- Metal z-piece flashing over house sill
- Steel siding (not a reservoir siding so it doesn’t hold water or have risk of mold growth on it in normal circumstances)
- Steel roof (will hold up against leaks much longer than a typical shingled roof)
- Steel interior ceiling (Zero diffusion of vapor into attic. It could still sneak up through openings, but we were careful with light fixtures, etc.)
- FlexWrap on window sills (no seam at corners where moisture could find its way easier because it is a continuous coverage/wrap)
- Plastic window frames (to reduce condensation risk/thermal bridging with metal windows, but there are some good metal ones out there I think, with thermal breaks)
- Hardly any wood outside, just around exterior doors, treated with beeswax/coconut oil
- No foundation plantings or watering close to the house
- No trees overhanging or shadowing the house (lots of sunlight for drying)
- No sheathing
- No wood sub-floor
- No plywood at all in the actual house materials (very little plywood in furniture either)
- Thorough insulation, no thermal bridges
- Sheep’s wool insulation (it regulates humidity)
- No interior vapor barrier or reducer in the walls (no plastic at all except water pipes) so that the wall can breathe
- No drywall (Plaster walls, which are mold-resistant. Plaster walls also reduce air leaks into walls because you can create walls with fewer gaps.) https://www.youtube.com/watch?v=lQmdEb1ZKjU
- Cement-bed tiling on floor, so no thin-set (Thin-set can apparently grow mold.) Here is how to do it: https://www.youtube.com/watch?v=ZePENUCnZcA
- No sealant on floor tile grout, so if a spill happens, the grout can dry out. If it were sealed, an imperfect sealing job could let water through but prevent it from drying out. This also allows us to see if water is coming UP through the tile, such as when the toilet leaked underneath. Update: I would NOT do this if there is wood of any kind underneath the tile. There is too much risk of the wood absorbing water through unsealed grout, wicking under tile, and not drying out. Rock-hard cement has much less risk.
- Exposed pipes under sinks, no sink cabinets
- Exposed pipes with free-standing tub. The supply line is in the wall, but many connection points are open to the room, so this allows us to find & fix leaks fast.
- Free-standing tub fixed away from wall so there is no connection with the wall at all.
- Exhaust fans in bathroom and kitchen, both vented outside. Many kitchen stove “exhaust” fans vent right back into the kitchen, dispersing the humidity but not taking it outside.
- Ductwork for exhaust fans insulated (to prevent condensation in cold attic)
- No other ductwork, no HVAC
- Window a/c unit which we dry out at least every two days
- Dishwasher open to the room on all four sides. The back side is fairly close to the wall, however, it is still out from the wall enough to see what is going on, no hidden places that could gather water.
 This photo is looking down at the gap between the back of the dishwasher and the wall. The silver poles are the metal leg/frame of the worktable under which the dishwasher is installed. The white “tube” in the middle of the photo is the water supply line to the sink and dishwasher. (The supply line is in the kitchen next to the wall instead of inside the wall.) This set-up also allows airflow behind the dishwasher to reduce humidity risk. We open windows and run fans blowing out while using dishwasher, also.
This photo is looking down at the gap between the back of the dishwasher and the wall. The silver poles are the metal leg/frame of the worktable under which the dishwasher is installed. The white “tube” in the middle of the photo is the water supply line to the sink and dishwasher. (The supply line is in the kitchen next to the wall instead of inside the wall.) This set-up also allows airflow behind the dishwasher to reduce humidity risk. We open windows and run fans blowing out while using dishwasher, also. - Dishwasher installed under metal worktable, no wood close by
- No pressboard or plywood in kitchen or bathroom or laundry room
- Metal cabinets in kitchen
- Industrial refrigerator with no drip pan and also several inches above the floor, so dirt and humidity are not trapped
- No freezer inside the house
- Plumbing all on the side of the house opposite bedrooms, so if an issue arises and needs to be remediated, it can be more easily blocked off from sleeping areas.
- Dehumidifier for bathroom (etc.) when it is humid outside. We clean it every two days and have recently learned that vinegar in the collection bin may help reduce mold in the bin by changing the PH of the water.
- One level (no upstairs plumbing)
- Only one bathroom
- House all tile, no carpet or other flooring to hide accidental moisture
(For more info, see our book: Building a House for Multiple Chemical Sensitivity: a Mold-Resistant, Low-Tox Home )
Christa Upton Black Hills Picture Books Edgemont, SD 57735

Thanks Christa,
Can you say more about the industrial fridge you got? What fridge, exactly, did you get? How did you raise it off the floor? Why do you think it will be less likely to have a mold problem? And why did you want to avoid having a freezer indoors–do they leak a lot or something?
It was just an industrial fridge from Sam’s. No idea what brand. It comes raised off the floor like that. No not about mold, we got it because at the time, I was unbelievably sensitive to plastic, which is inside most regular fridges. No, freezers, if they defrost, can cause problems in the drip pan, but again, we only got the fridge to avoid plastic. It does not come with a freezer. We put the chest freezers outside initially because our house is small, and we now have five adults plus a wheelchair and a one hundred pound Labrador. We now have one chest freezer inside, though.